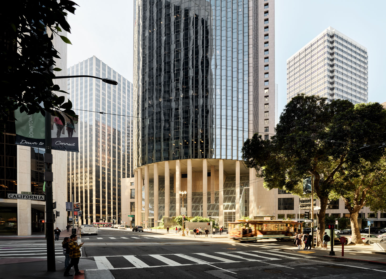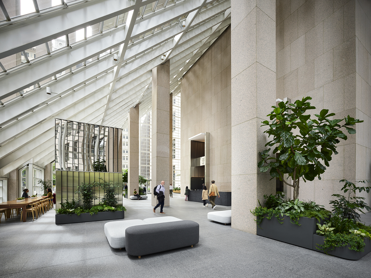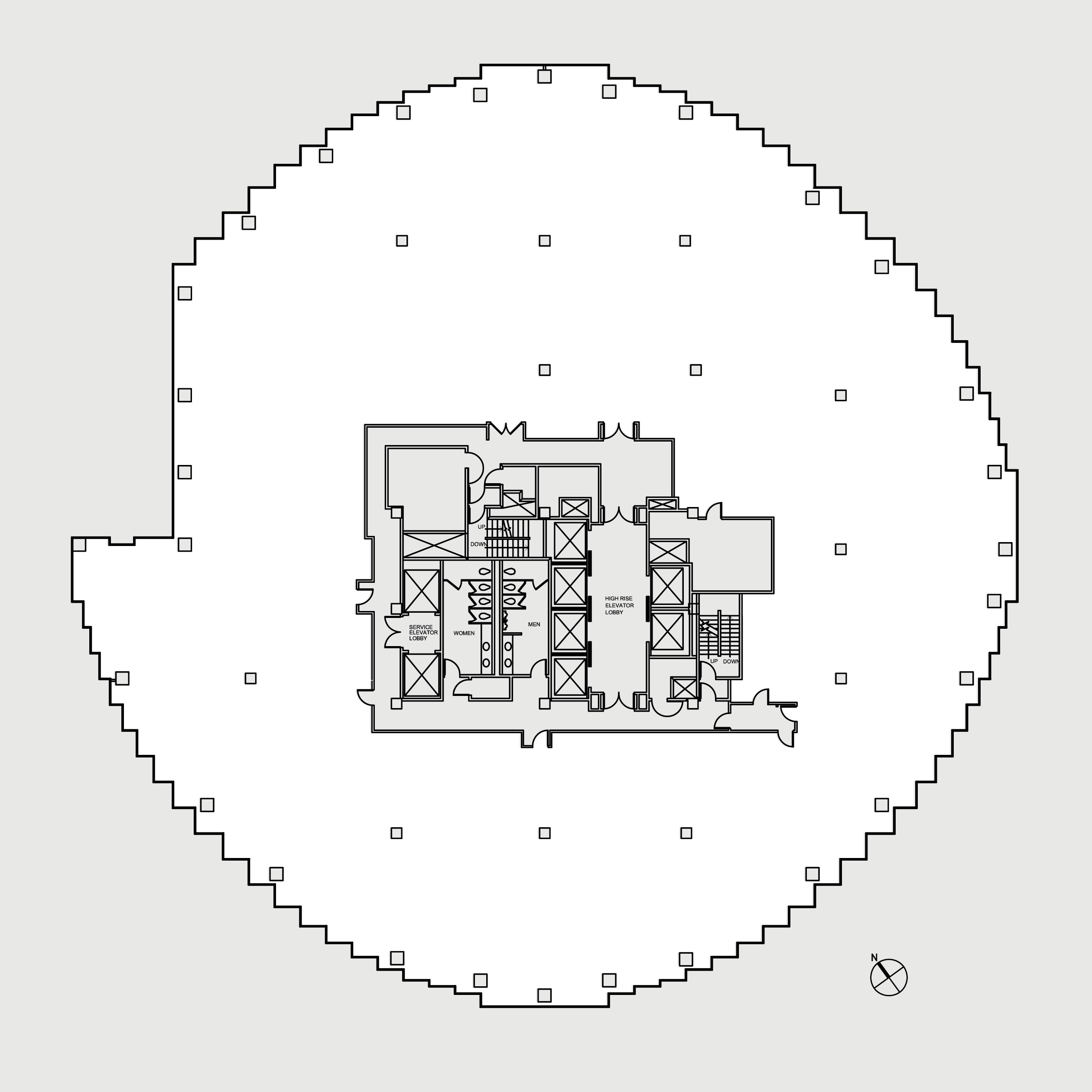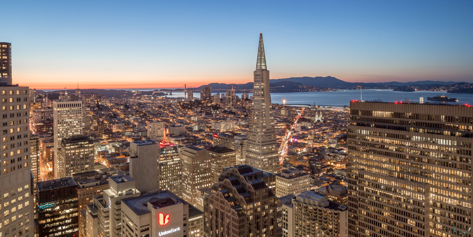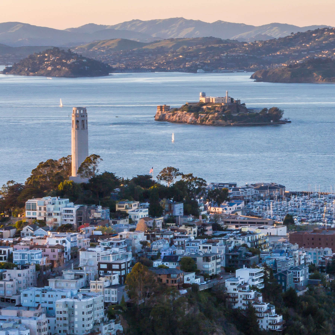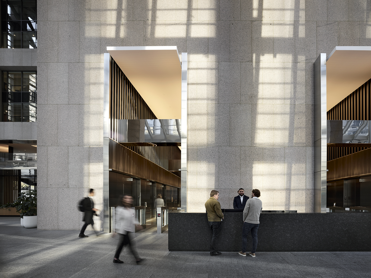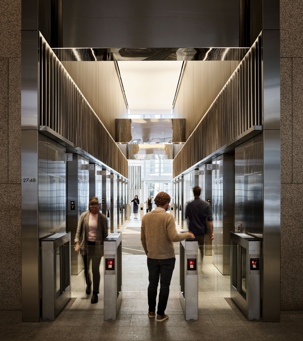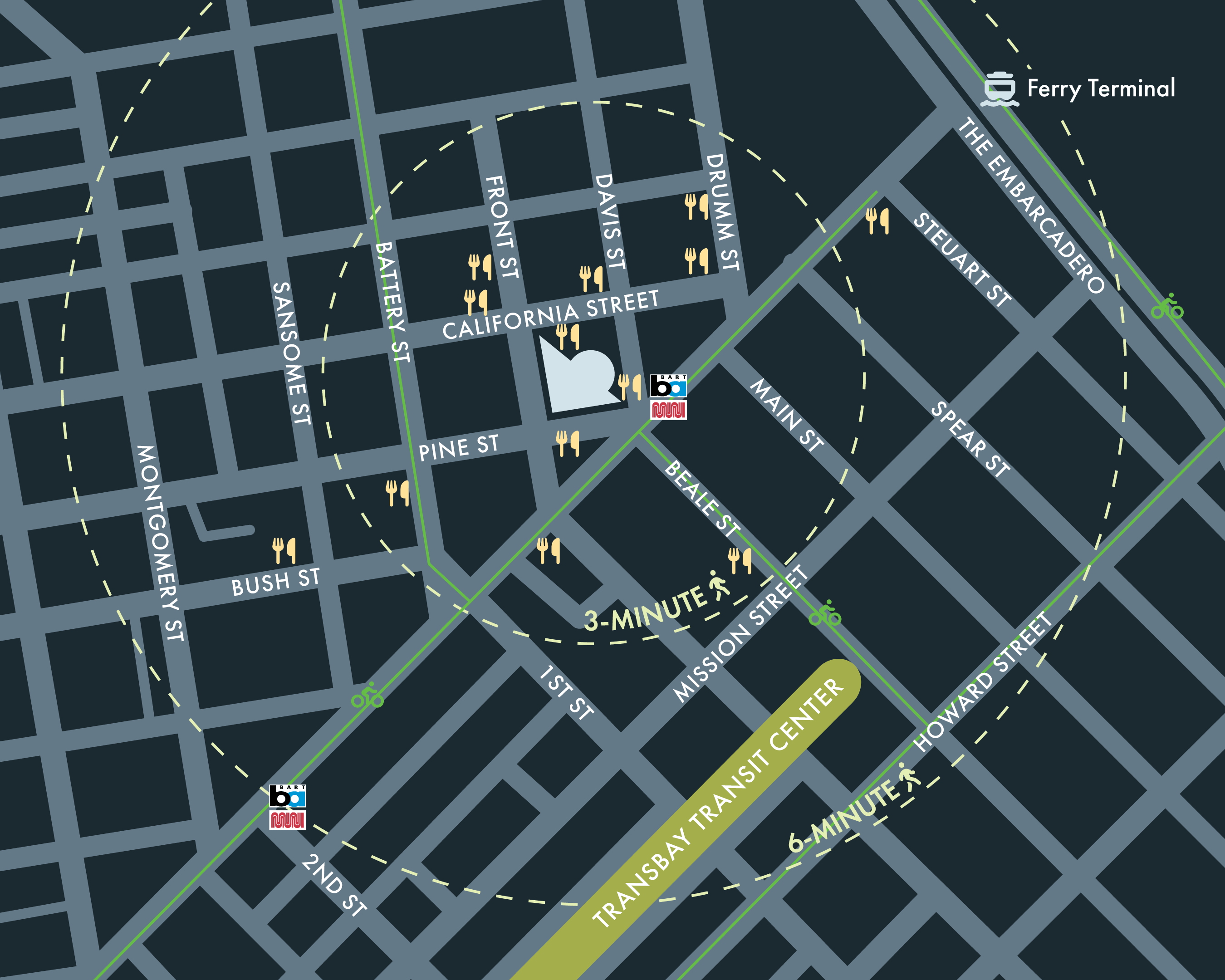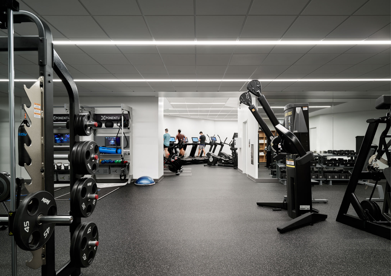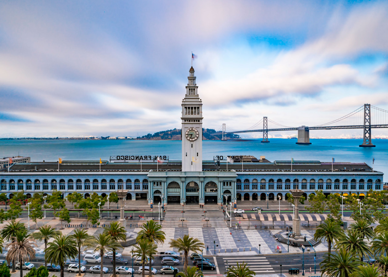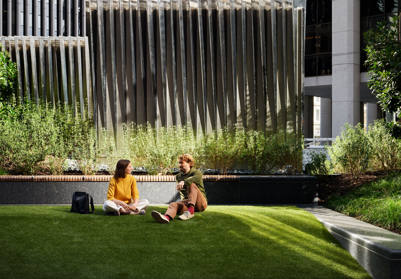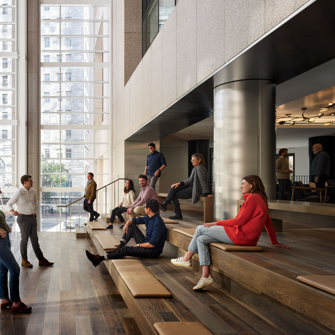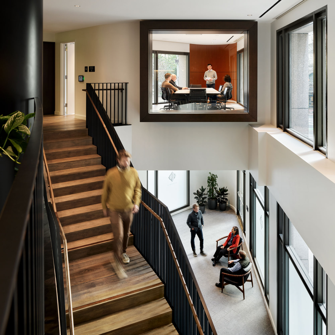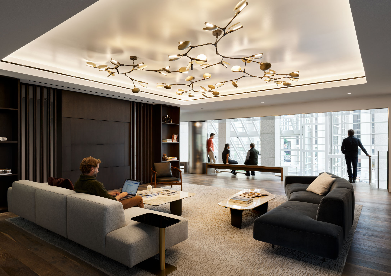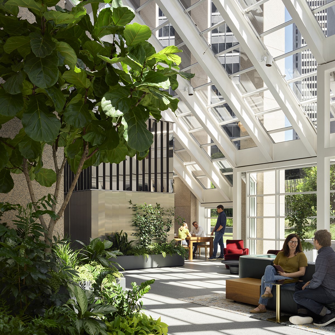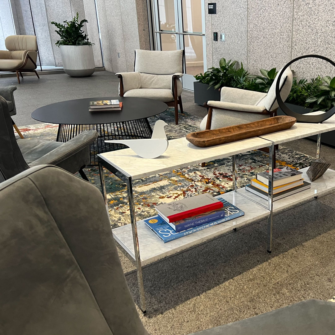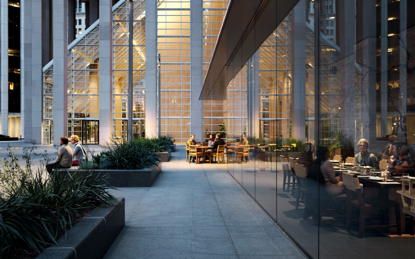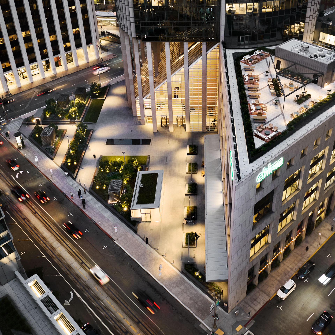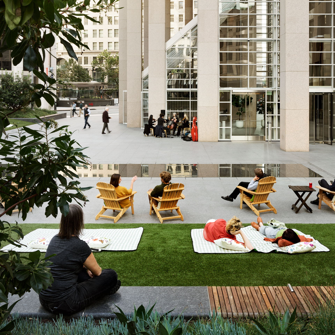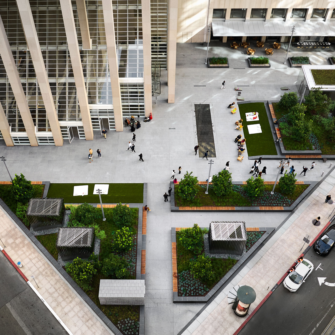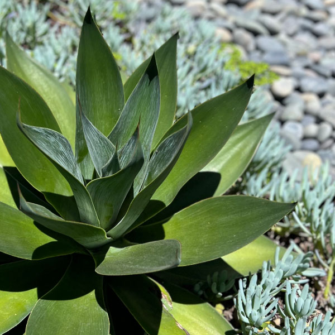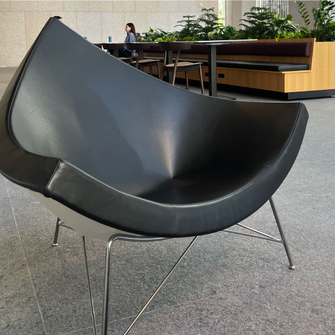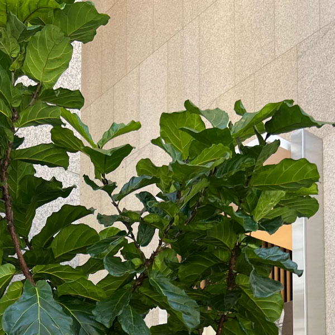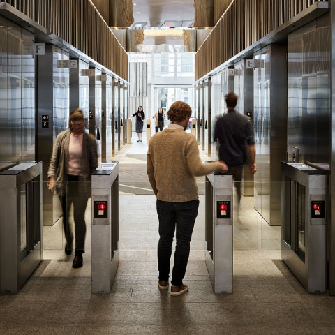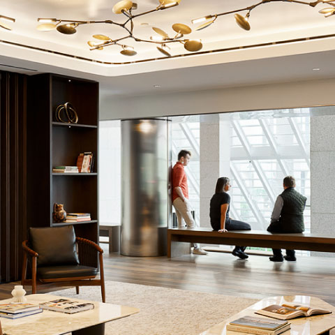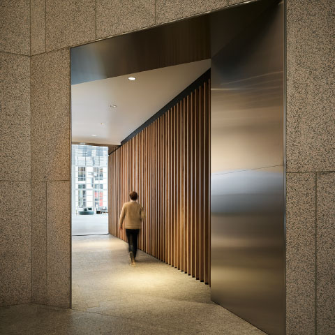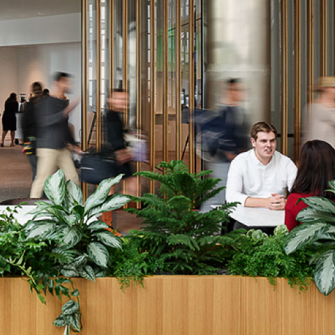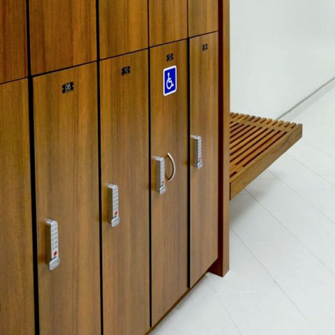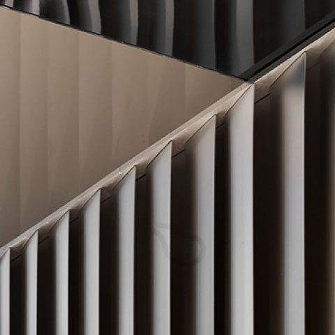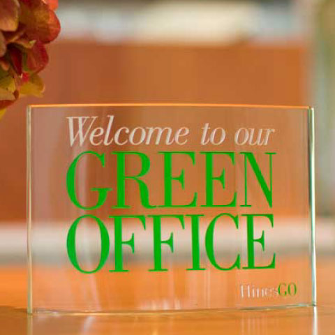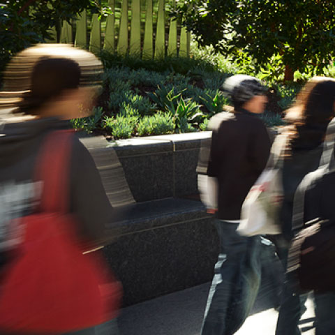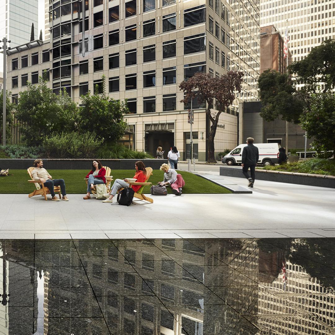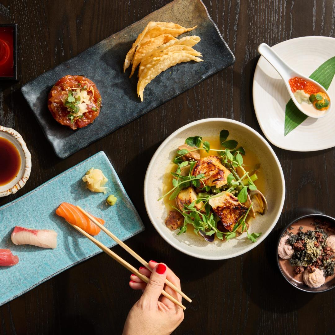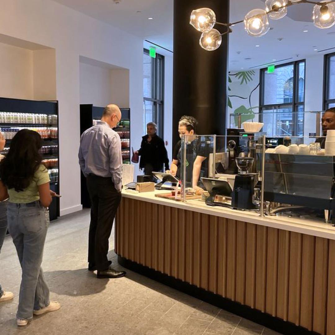inspired
At the center of it all in downtown San Francisco, 101 California provides high-quality, distinctive work spaces. With flexible floor plans ranging from 2,000 to 26,000 square feet, the 48-story cylindrical glass and granite tower is an inspired choice for teams seeking excellence in location and tenant experience.
Designed by renowned architect Philip Johnson, this architectural achievement is instantly identifiable at both the street and skyline levels.
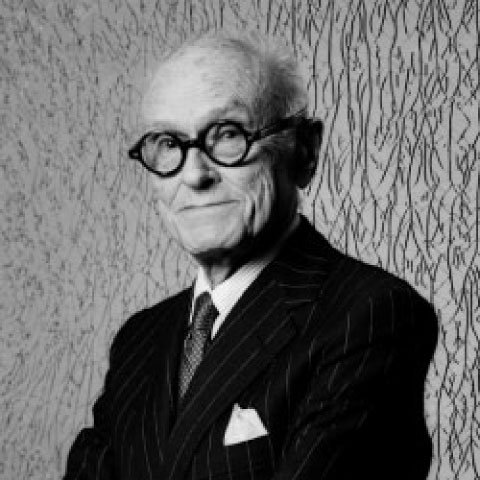
A seven story, light-filled atrium creates a dynamic setting for welcoming visitors. Horticultural touches lift spirits, extending the outdoors into the arrival experience.
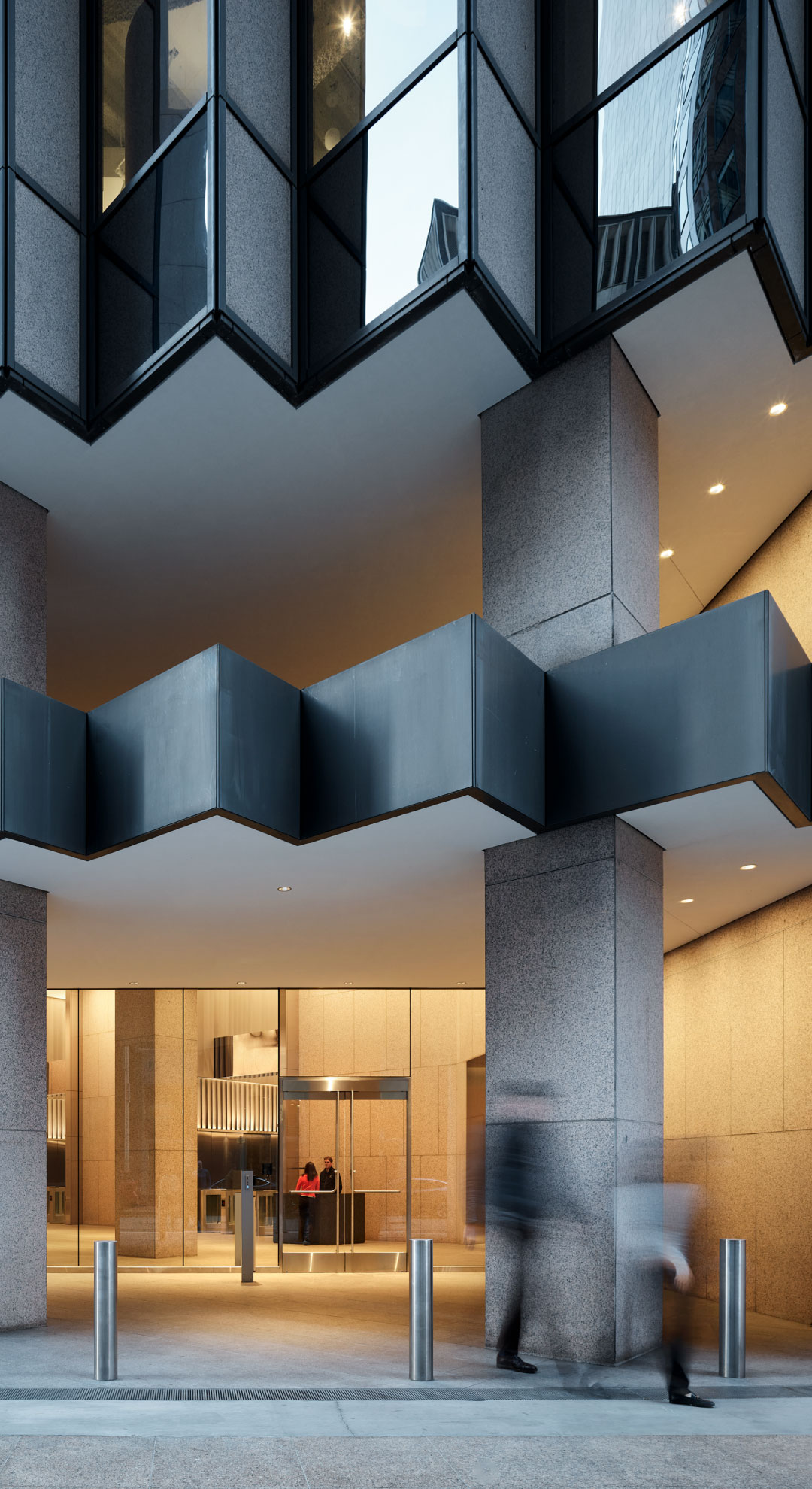
With floor plates up to 26,000 square feet, the faceted design allows for every office to be a corner office.
With its full city block footprint, 101 California enjoys generous natural light and open views. The upper floors offer impressive views to the San Francisco Bay, Bay Bridge, Treasure Island, Alcatraz, Coit Tower, Angel Island, and the Golden Gate Bridge.
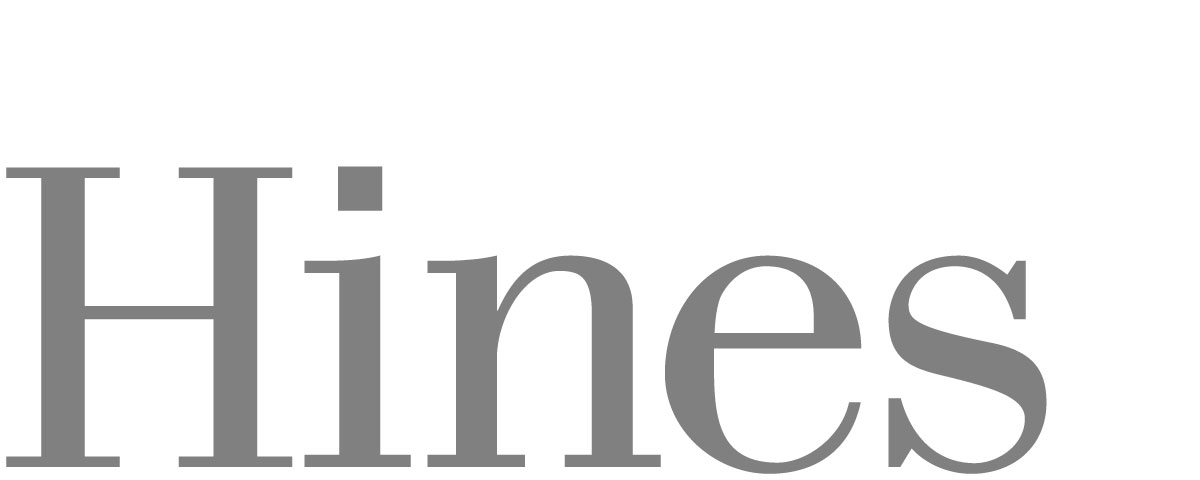
Managed and maintained on-site to Hines’ standards of excellence, 101 California has received prestigious accolades including the BOMA International North America’s Building of the Year.
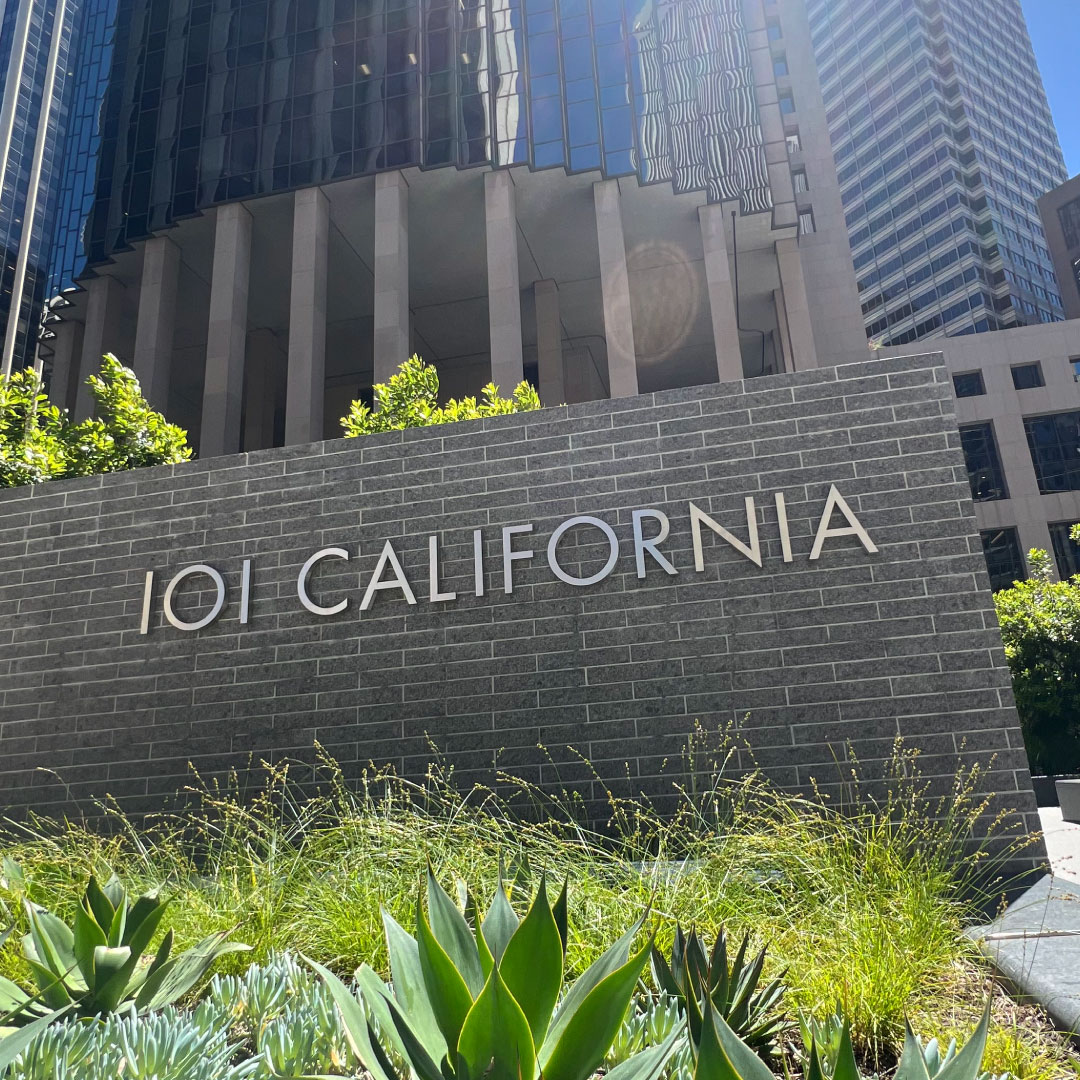
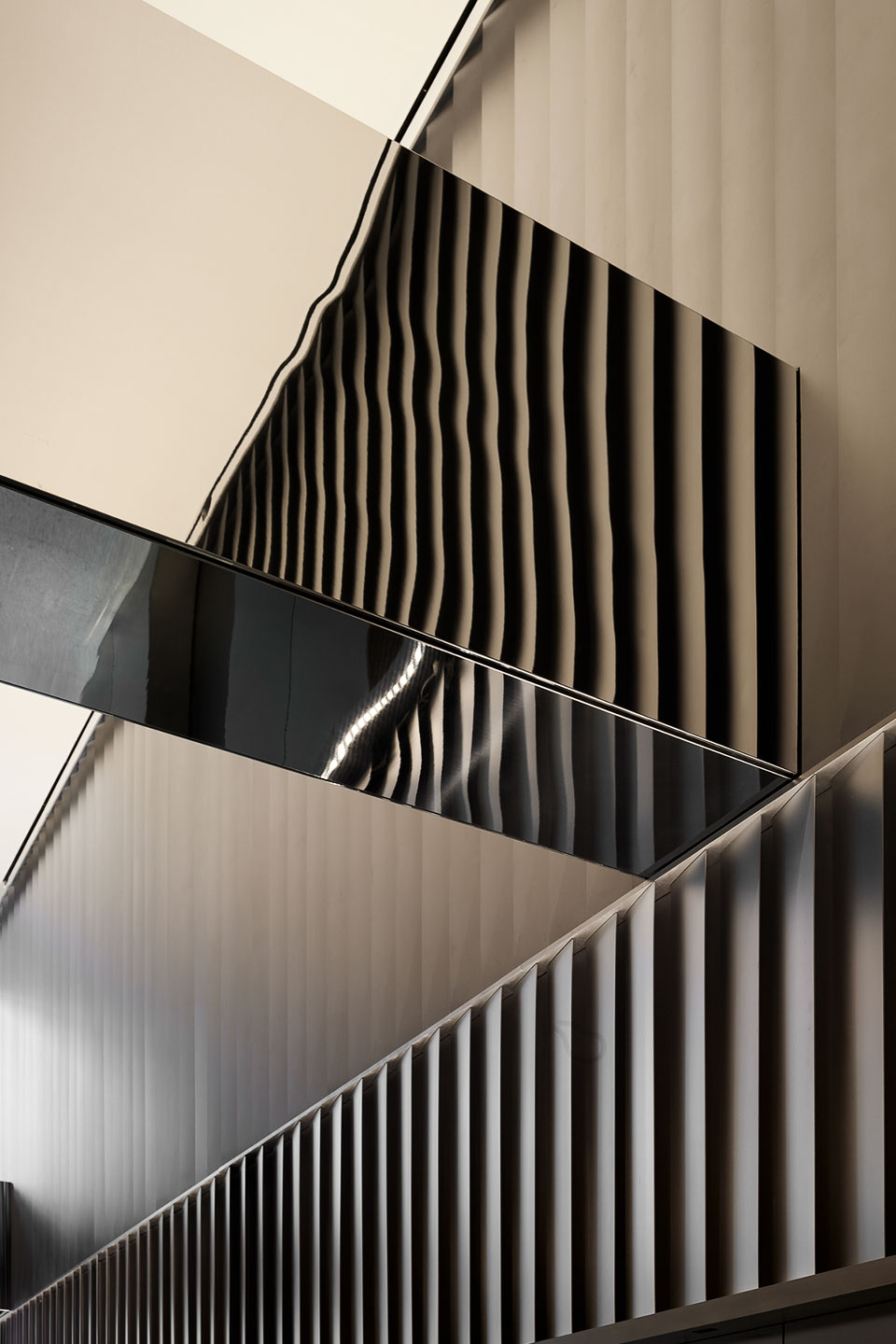
intelligent
Location, technology, services: these characteristics combine to make 101 California a smart place to work. Commuters delight in the transportation options at our doorstep. State-of-the-art security, connectivity, and building systems streamline operations. Tenants and guests alike enjoy onsite amenities and access to downtown San Francisco’s favorite hotspots.
Updated in 2023, fully automated elevator lobby systems for tenants and guests enhance 24-hour security and access.
101 California is arguably the most centrally located office building in San Francisco for access to transit. MUNI light rail and BART are just across the street. Multiple bus lines, the California Street Cable Car, and historic Market Street F-Line Trolley have stops nearby, and the Transbay Transit Center and Ferry Building are only two blocks away.
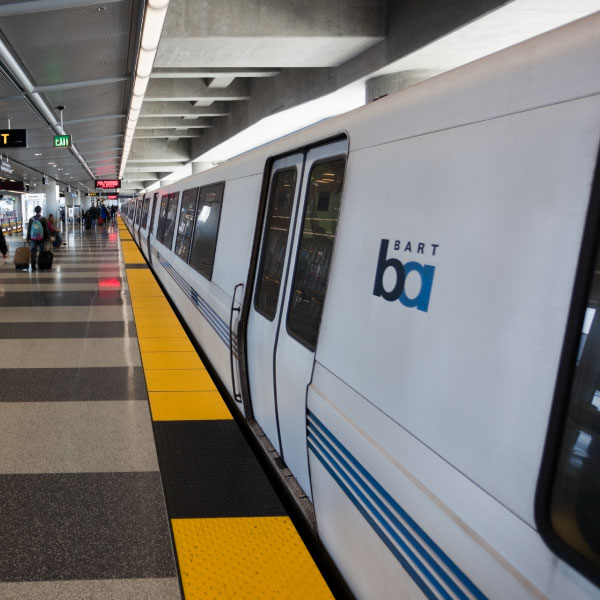
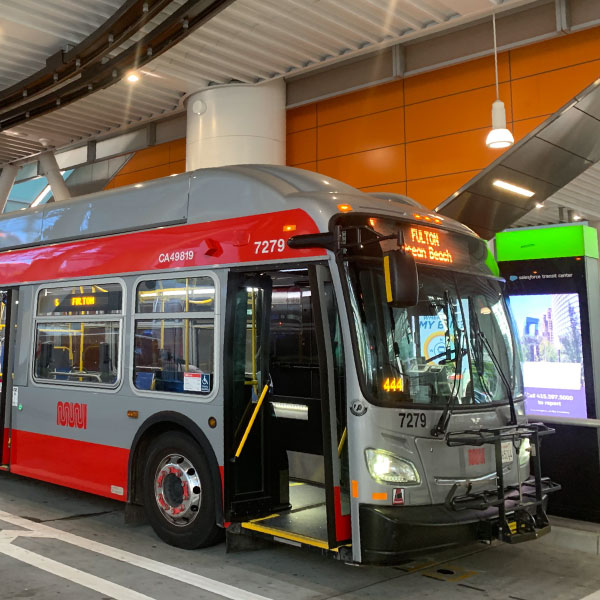
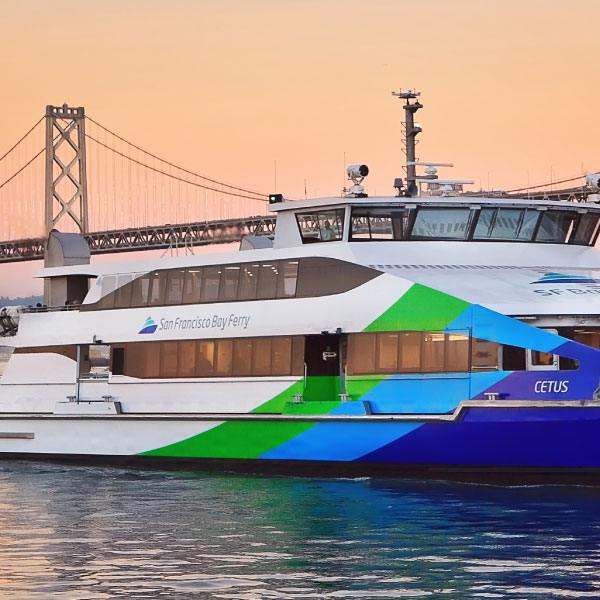
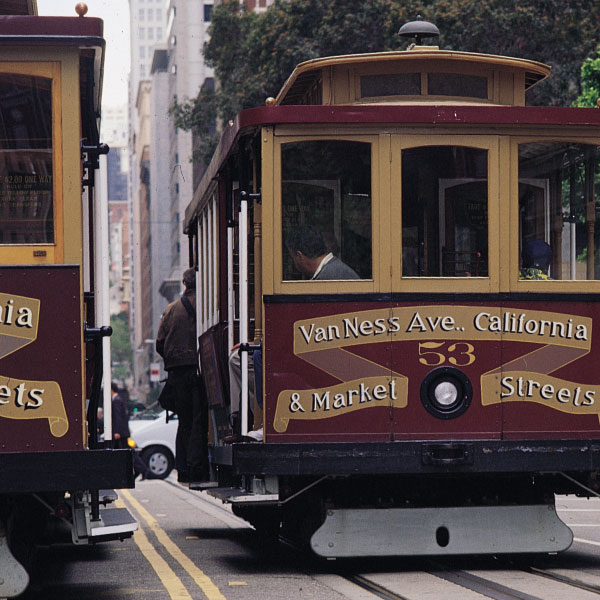
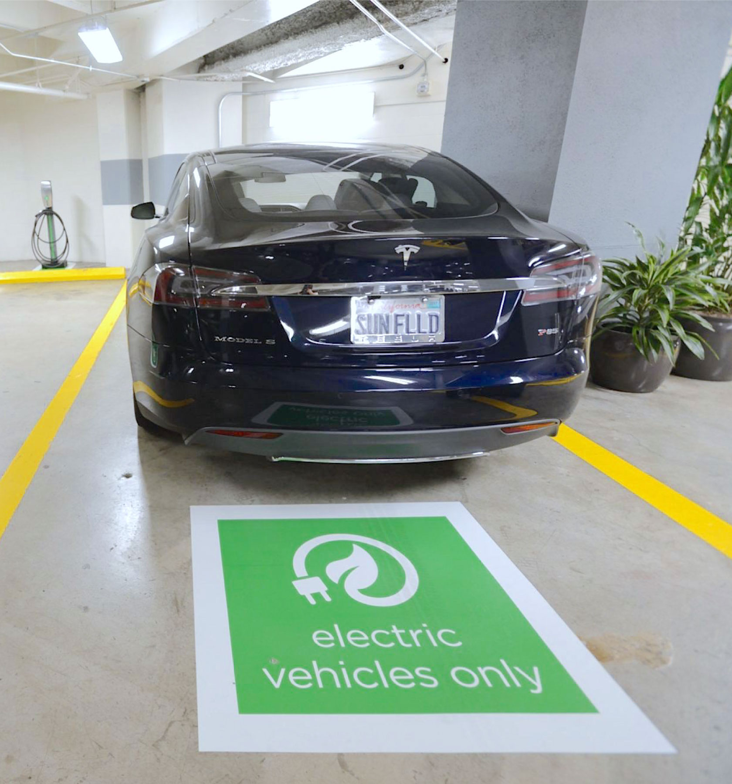
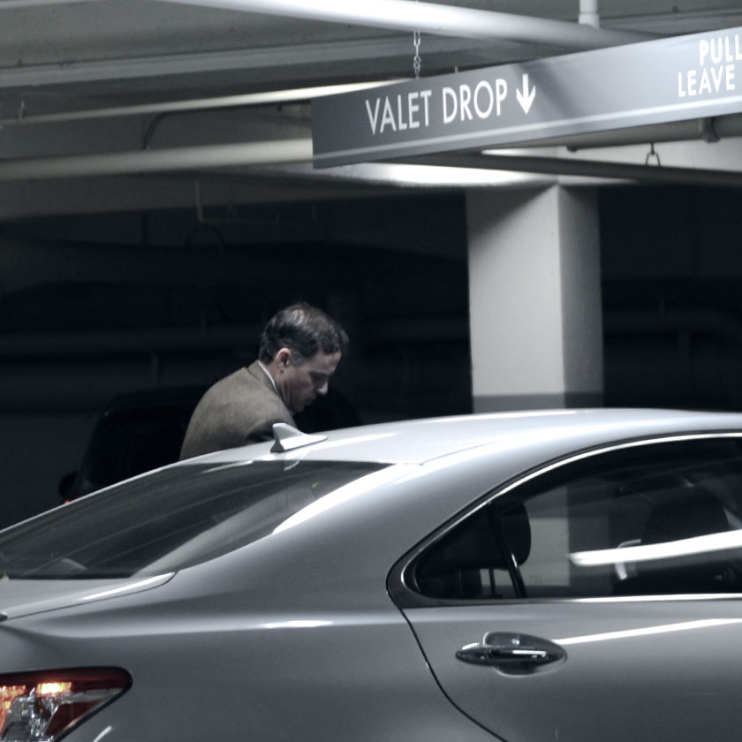
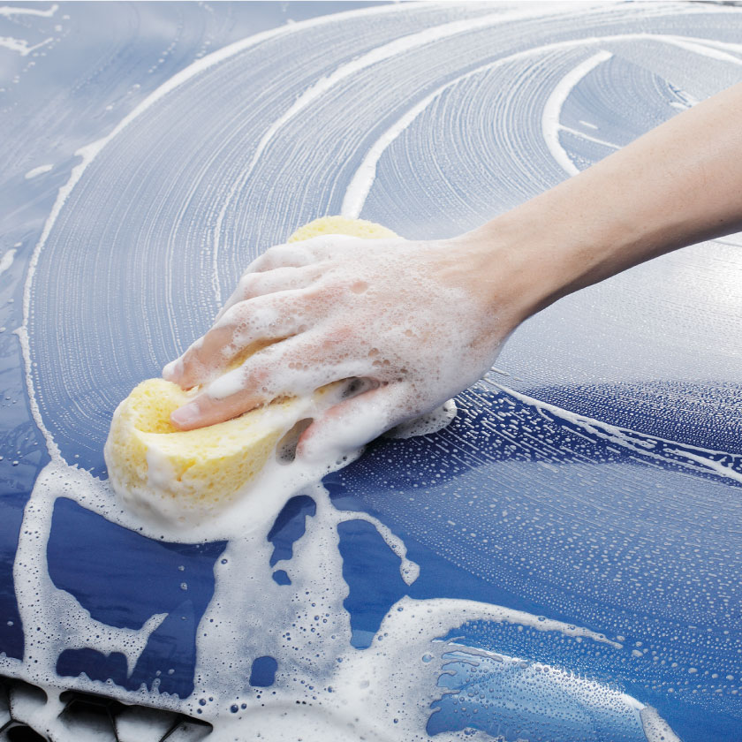
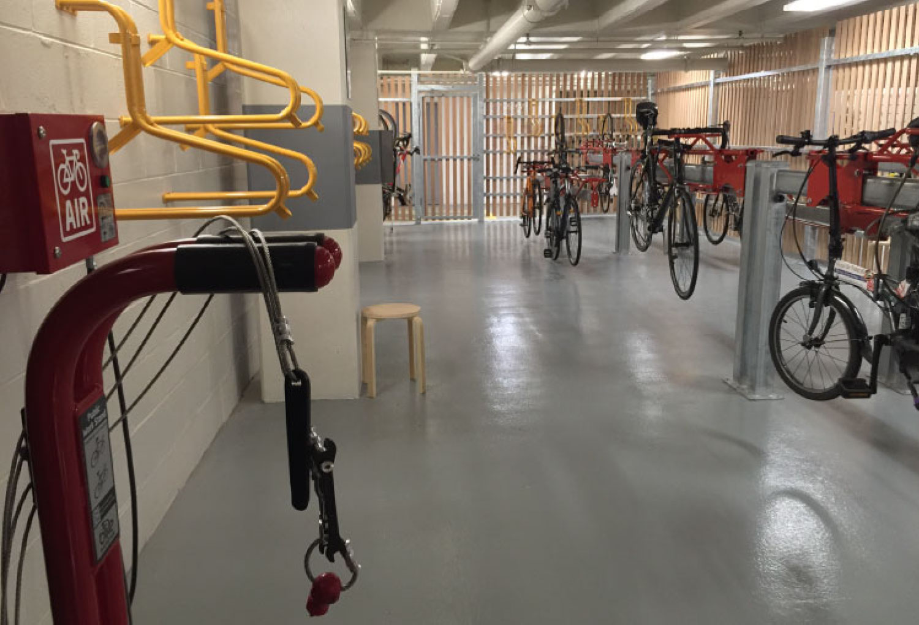
Secure access bike storage with a repair center makes commuting via the Bay’s network of bicycle routes a breeze.
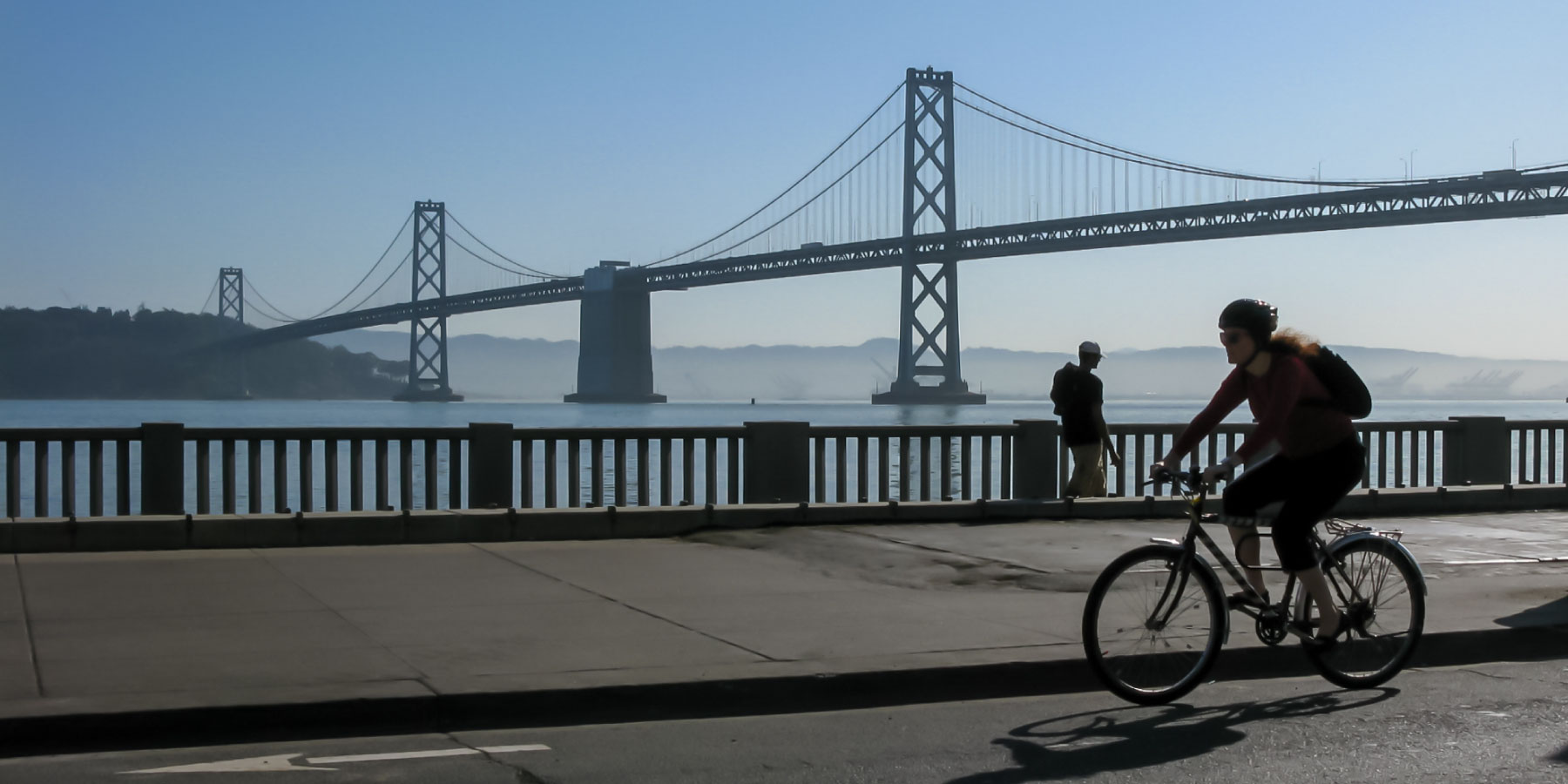
A private fitness center for tenants is furnished with a full suite of top of the line cardio and strength training equipment. Five-star quality showers and locker rooms provide convenience for refreshment after exercise or an active morning commute.
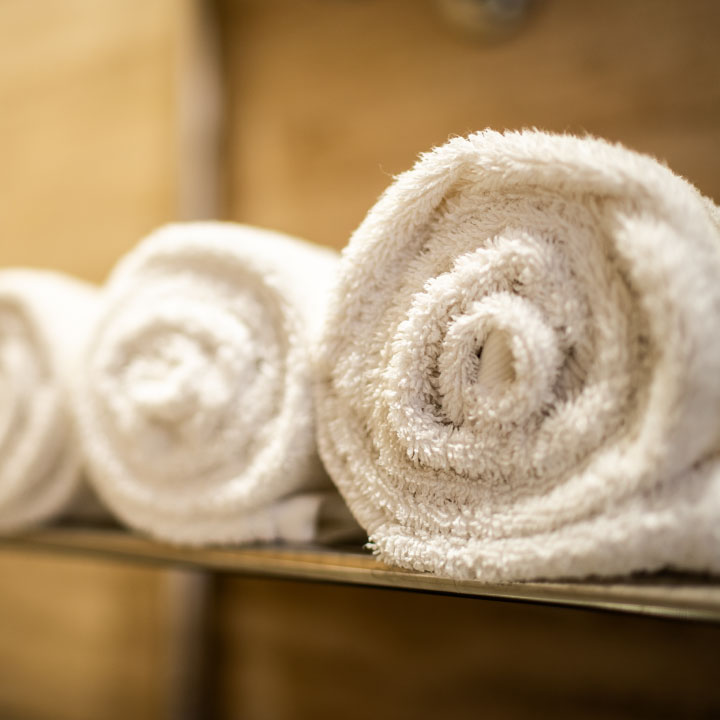
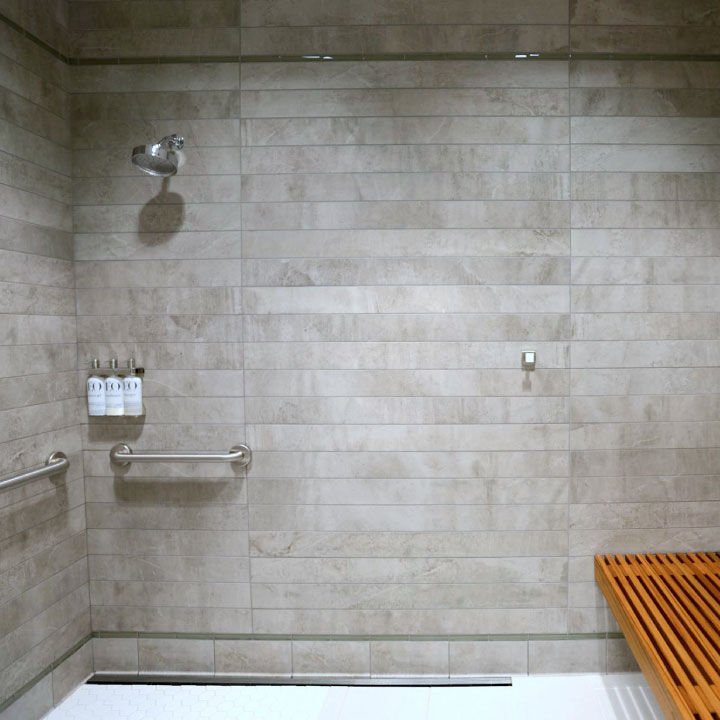
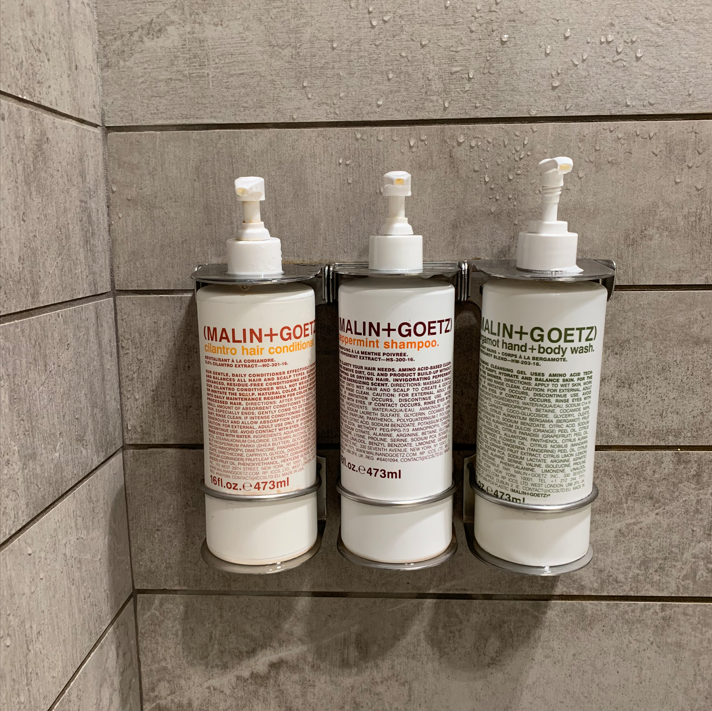
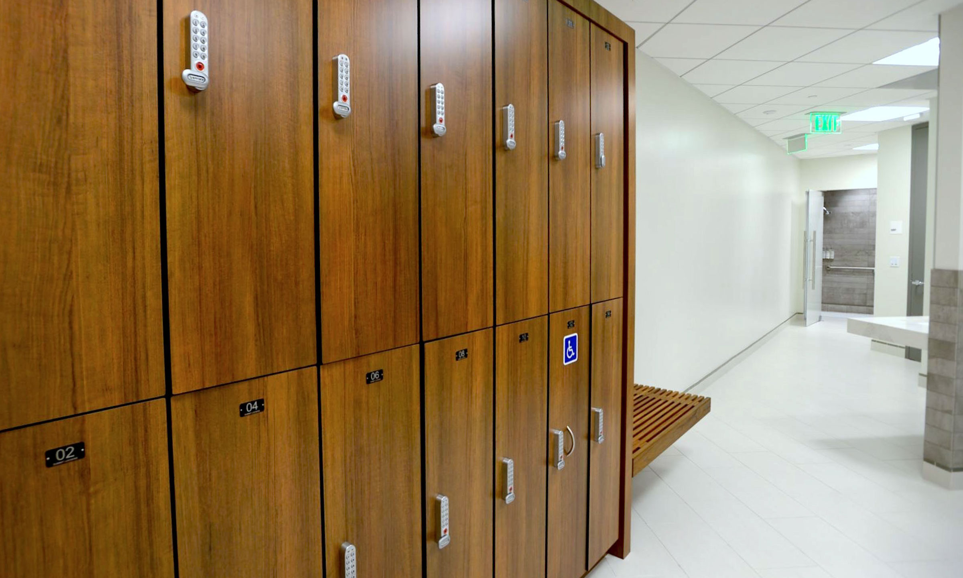
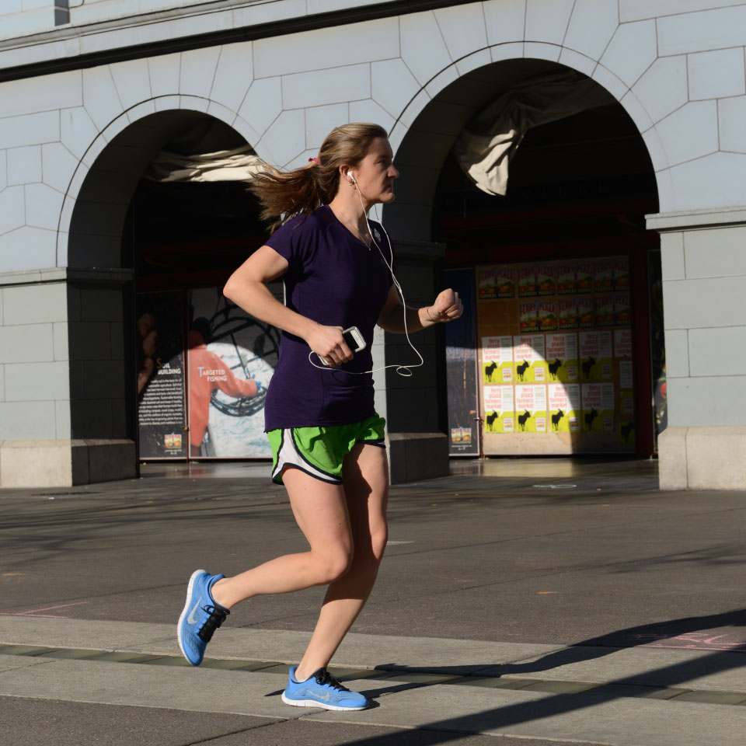
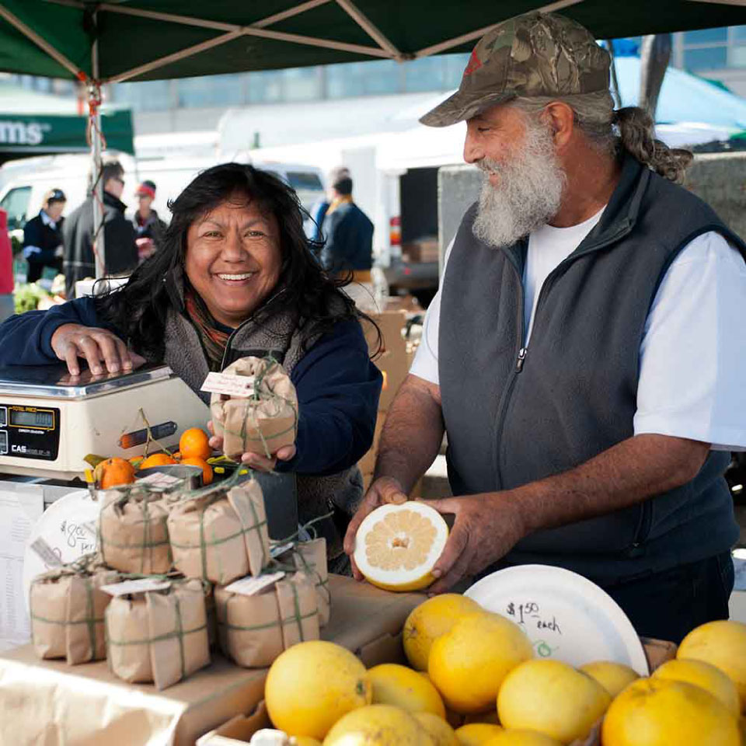
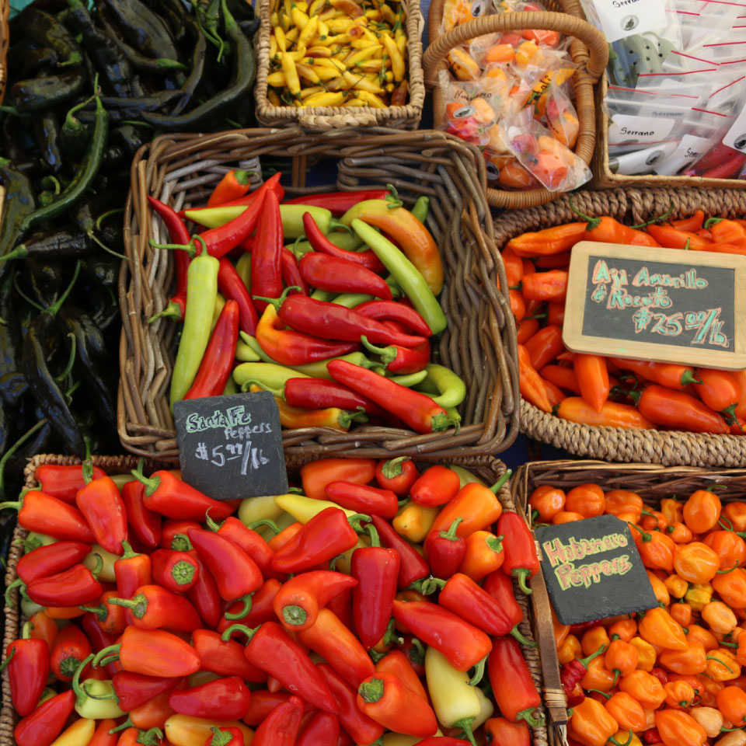
Step outside to visit San Francisco’s top destinations. Runners enjoy the continuous waterfront Embarcadero connecting the Ballpark to Aquatic Park. The iconic Ferry Building features shops, quick bites, fine dining, and the famously fresh Ferry Plaza Farmers Market.
101 California recently recertified as LEED Gold for Existing Buildings (v 4.1) and continually earns high ENERGY STAR ratings for its efficiency retrofits, upgrades, and operations. The building’s engineers maintain optimized performance for continuity and comfort. E-waste, textiles, and household goods are collected for recycling at convenient onsite collection stations.
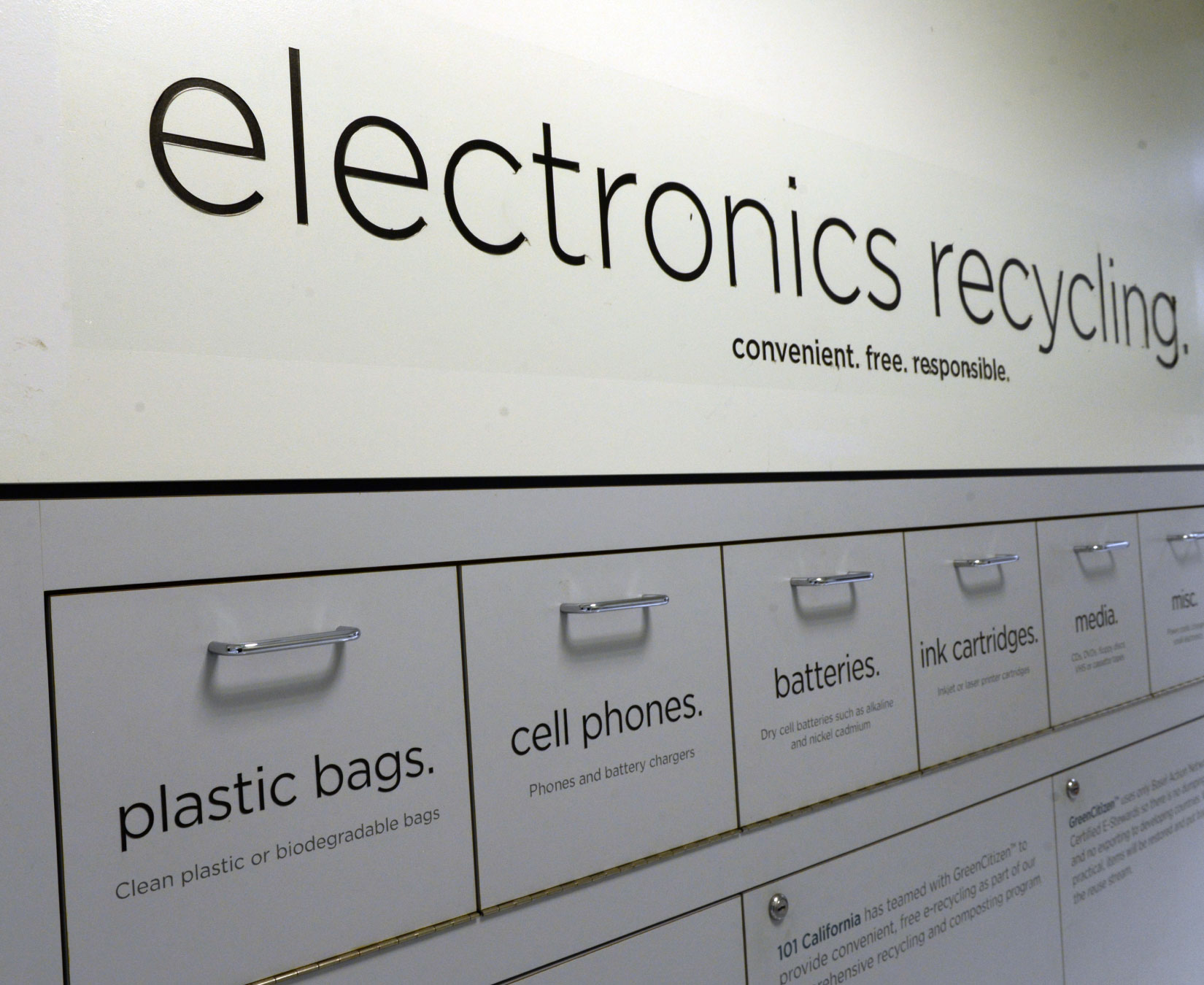
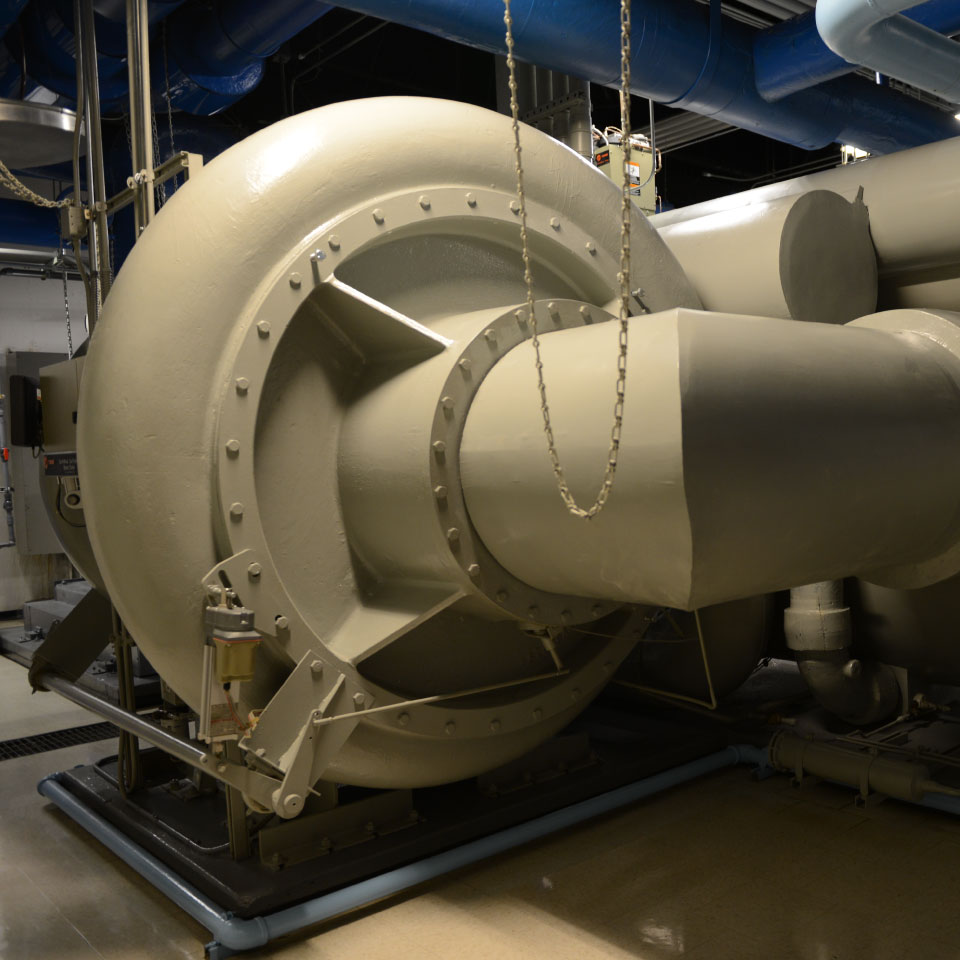
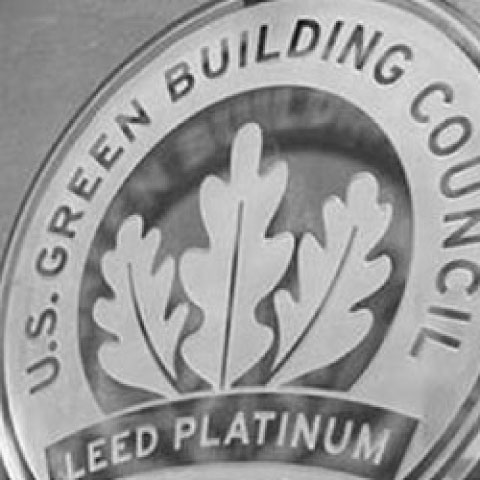
inviting
With its indoor and outdoor gathering spaces and amenities, 101 California is a workplace to be proud of. The newly renovated plaza and lobbies integrate natural textures and luxurious finishes. Tenants and their guests enjoy access to the new Clubhouse and executive board room, with convenient cafe and dining choices on site.
People delight in 101 California’s signature plaza, reimagined in 2023 as a serene and green venue to enjoy a meal, take in occasional live music, or simply relax with others in the surrounding cityscape. An expressive palette of native California grasses and perennials provide variety and texture throughout all of the seasons.
“The Clubhouse” is a new cafe and lounge situated between the Davis and Pine Street entrances. Above the cafe, a tenant-only space allows for casual work, small team meetings, or festive gatherings, while offering views from a cantilevered skybox projecting into the seven-story south lobby atrium. A variety of seating areas and work spaces can be found throughout the ground floor lobbies.
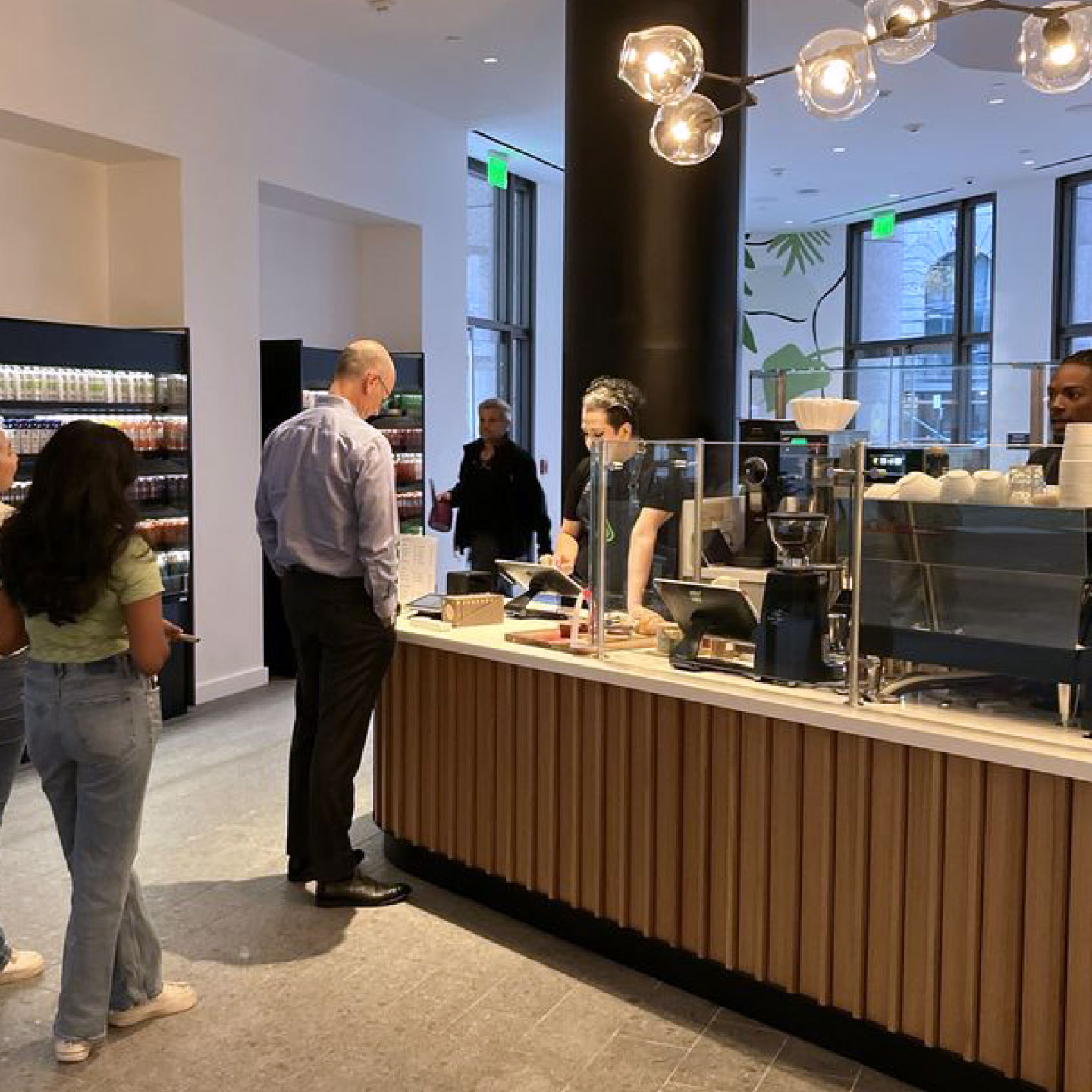
Grab a bite or a beverage at Avotoasty, the corner cafe with real food, great coffee, and awesome service.
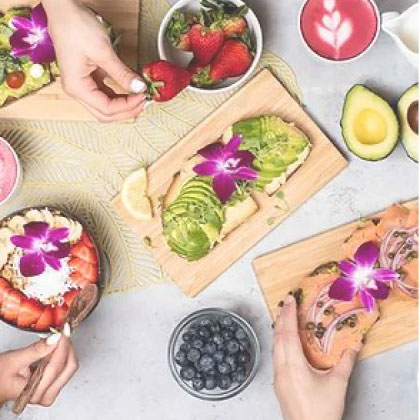
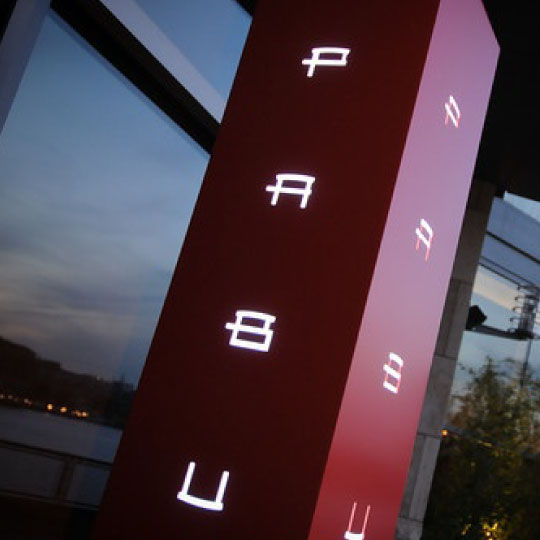
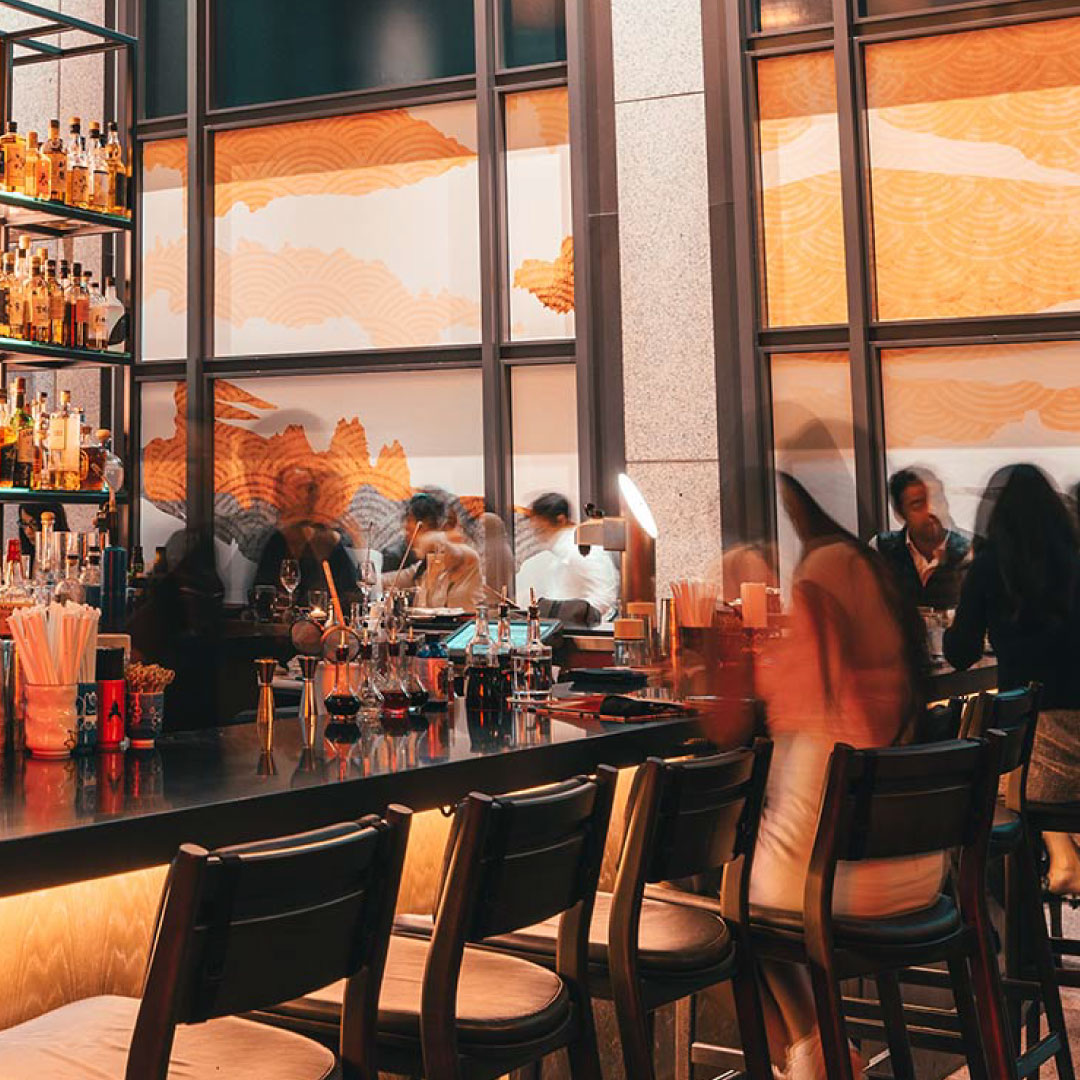
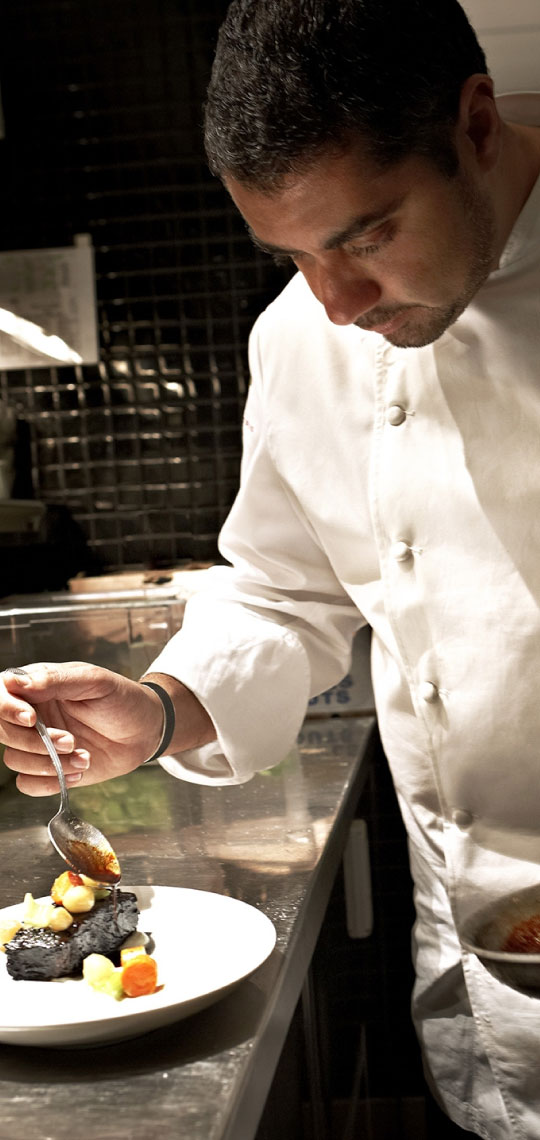
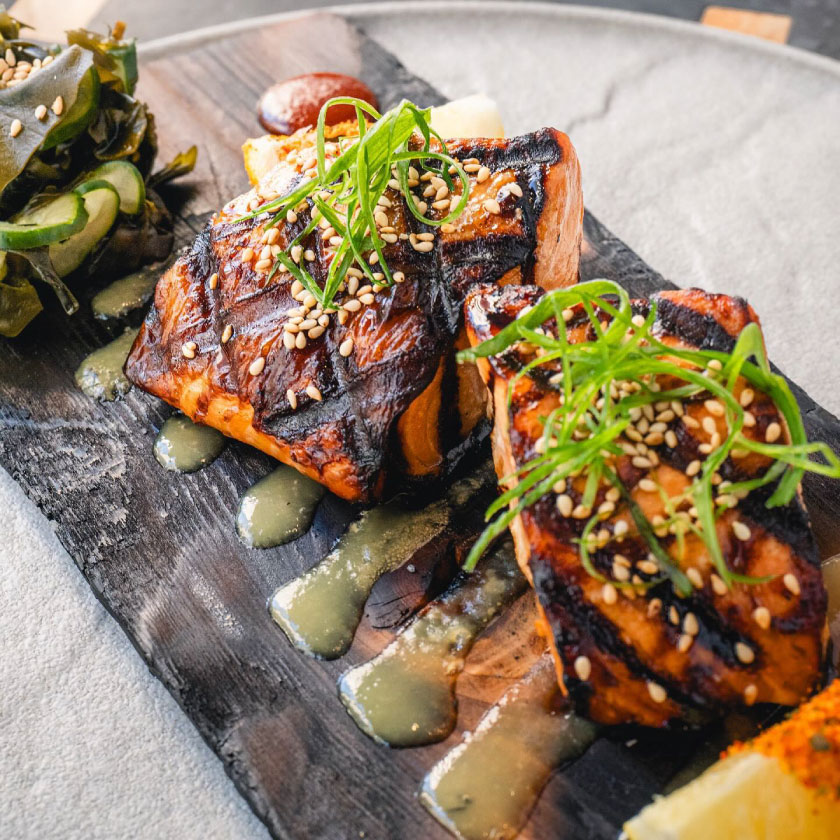
Featuring modern Japanese cuisine with global influences and a full bar with an extensive sake selection, PABU Izakaya, founded by Chefs Michael Mina and the late Ken Tominaga, offers fine dining along 101 California’s plaza.
The 101 California plaza transitions beautifully from daytime to evening with an illuminated landscape that invites you to exhale. Dining on the plaza is enhanced by a new canopy with built-in heaters and an enclosed glass dining room.
Available Space
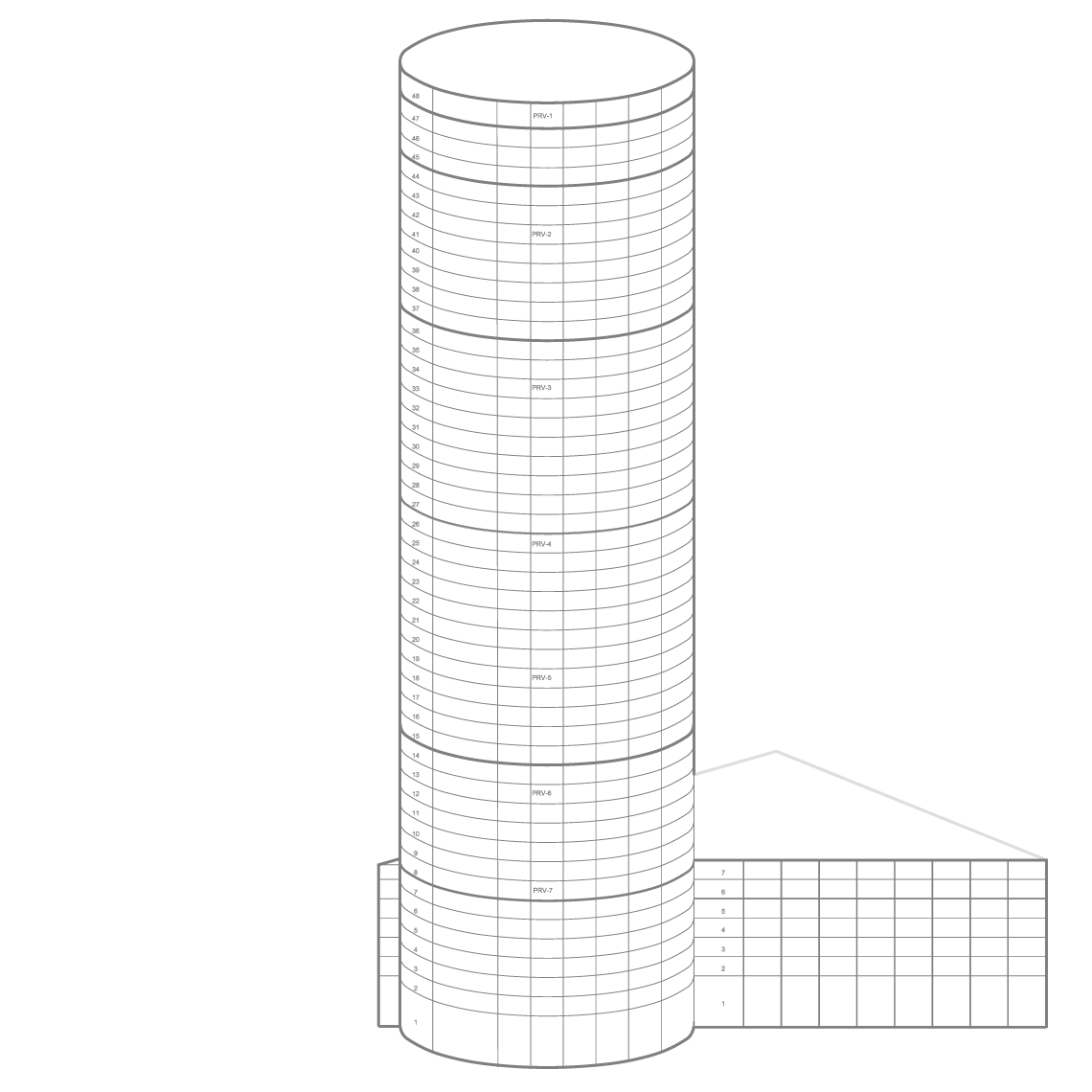
John Cecconi
Executive Vice President
(415) 291-8883
john.cecconi@cbre.com
Ken Churich
Senior Vice President
(415) 291-1728
ken.churich@cbre.com
Sam Stein
First Vice President
(415) 772-0209
sam.stein@cbre.com
Contact the CBRE leasing team for information and availability.
For Tenants
Tenants will find here links to building forms, directories, and resource guides. The Property Management Team welcomes your comments or questions.


